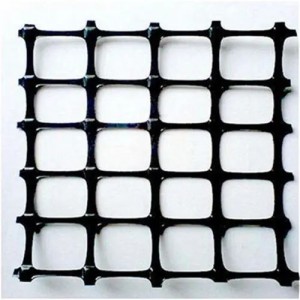The Sustainable and Environmentally Friendly Solution
1. Simple installation, fast speed and low time cost
2. Reduce the load of buildings and buildings, so that the cost of building structures can be substantially reduced.
3. The pipes and equipment are well hidden, which is convenient for later maintenance
4. Construction is not affected by the weather
5. Reduce the cost of cleaning, replacement, major renovation
1,What is a pedestal paver system?
The term 'pedestal paver system' generally refers to structural strength pavers which are laid over some kind of pedestal support (fixed height or adjustable height) which raises the tiles or pavers off the existing surface to create an elevated deck.
2,How do you calculate pedestals for pavers?
Count the number of pavers or tiles along the length and width of the area. Add one to each of these numbers. Then multiply these numbers together to get the minimum number of pedestals you will require.
3. Are paver base panels worth it?
Reduces the cost of digging and hauling. Prevents damage to the landscaping caused by excavating equipment. Allows patio installations in fenced areas or areas with limited access. Protects the screeded sand while you're installing pavers.
4. How do you install paver pedestals?
1. First determine the starting position, draw the horizontal line, and draw the grid.
2. Temporarily place the support on the drawn grid.
3. Put the stone or plank on the support, place a level on the stone plank, observe the level, and adjust the level of the stone plank by adjusting the support one by one.
4. The stone planks are placed well.
5. Repeat step 3 to place other stone planks while using the level.
6. Install and place the remaining materials in the same way, and make them level.
7. Construction completed.

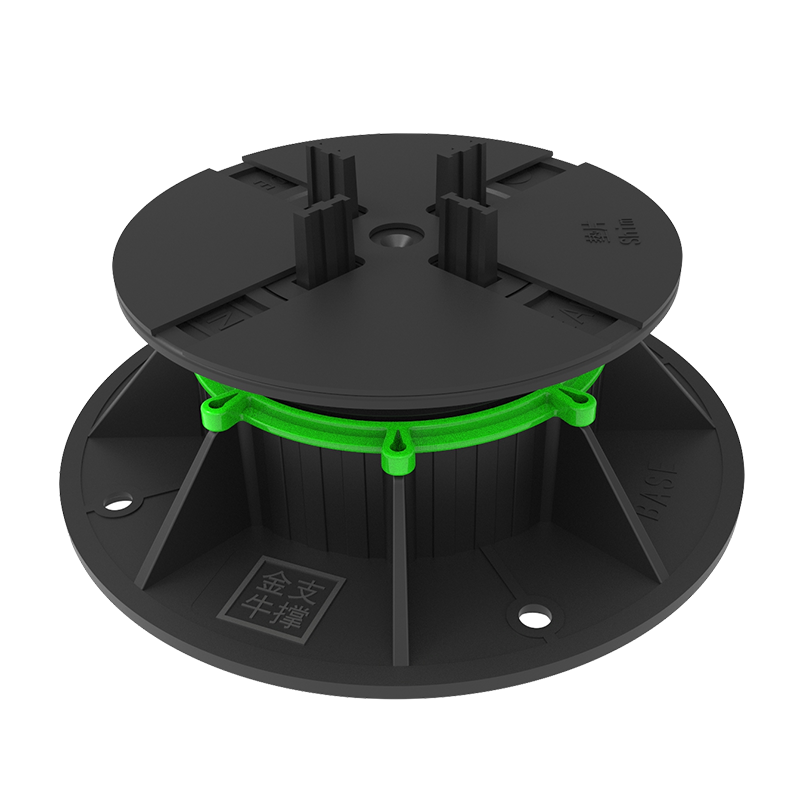

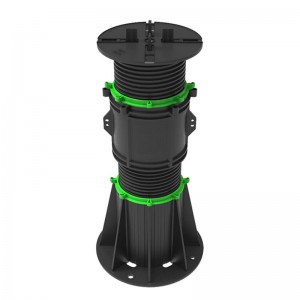



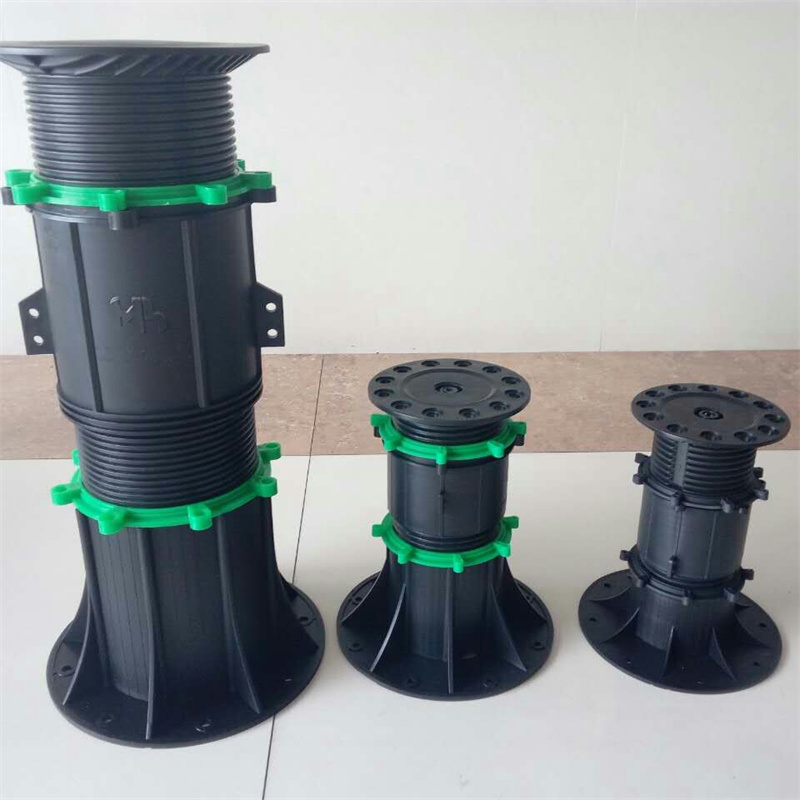
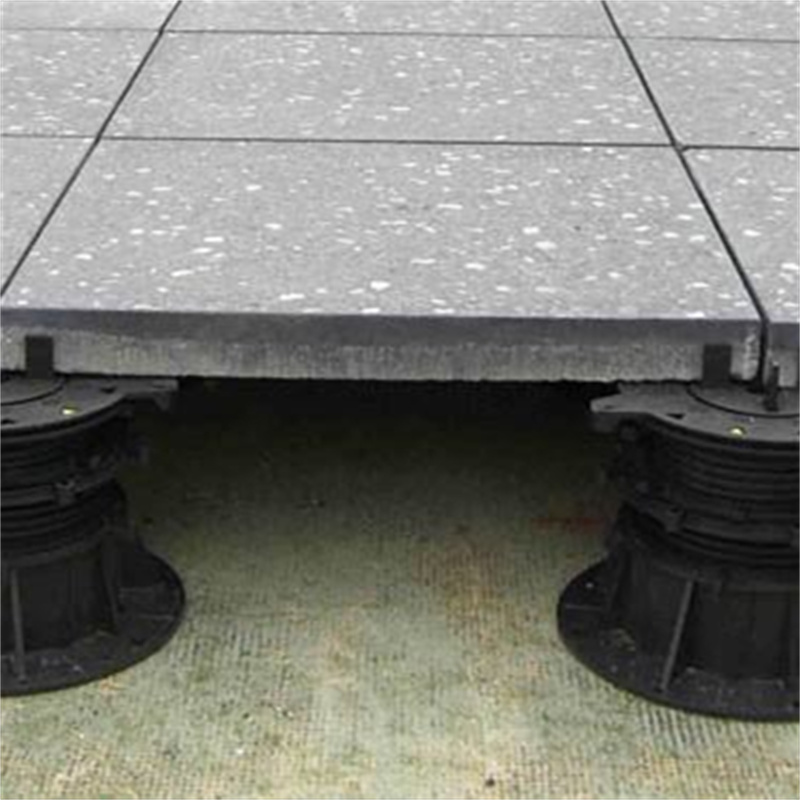
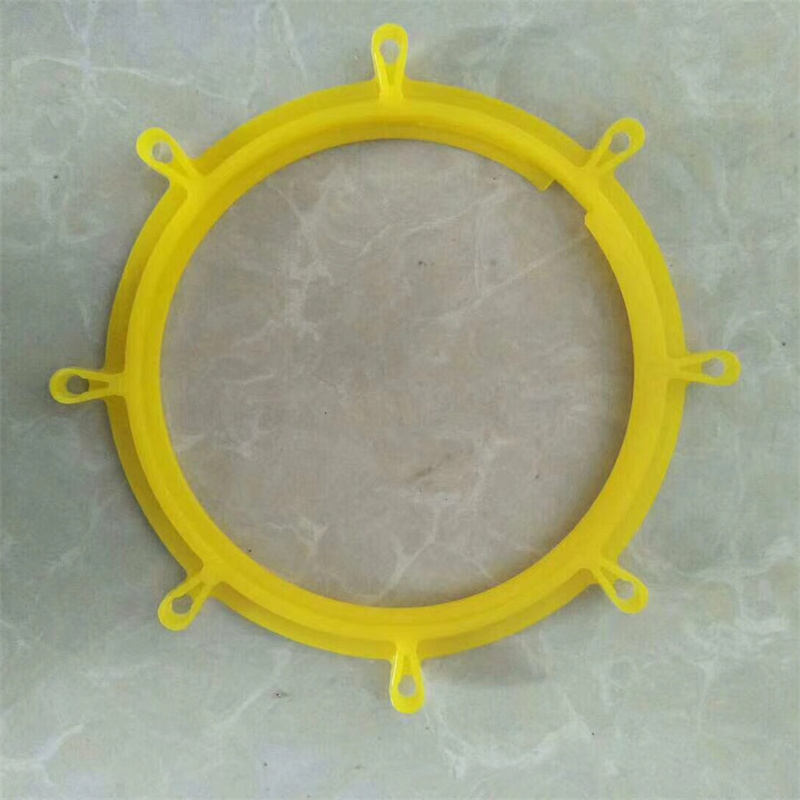
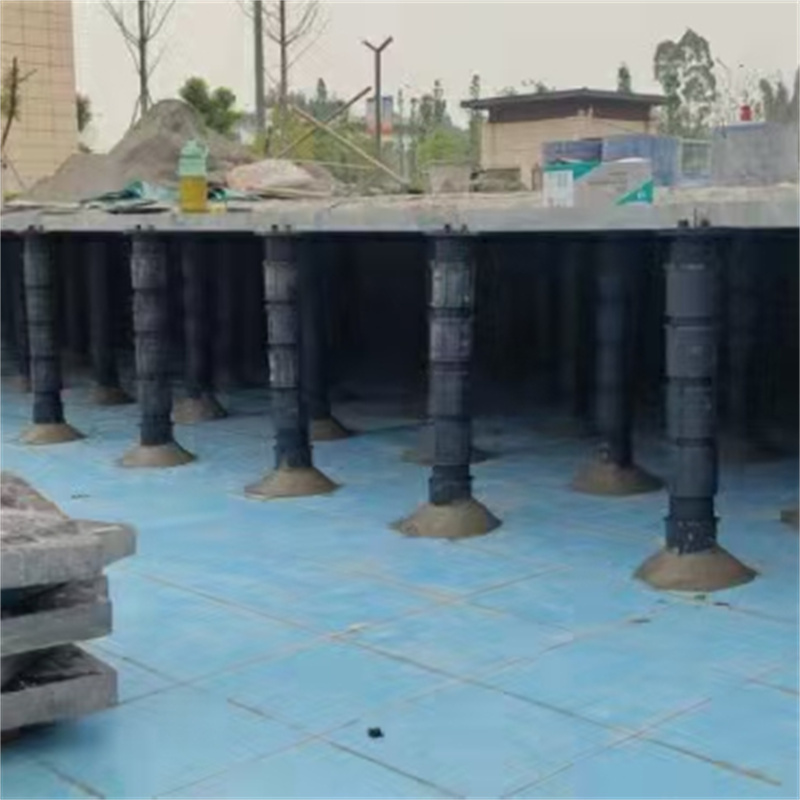


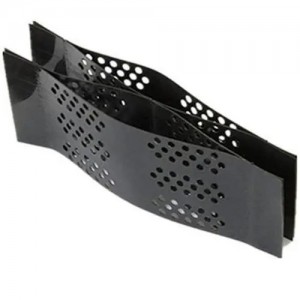

主图-拷贝1-300x300.jpg)
